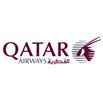
CONSTRUCTION, COMPLETION AND MAINTENANCE OF THE ORYX INTERNATIONAL SCHOOL - QATAR AIRWAYS
Location: Doha,Qatar
Duration: 18 Months
Total Development Area - 65,850 sqm.
1-Level Basement Parking - 182 nos. + Ground Floor Bus Parking - 15 nos.
The project comprises the construction of Oryx International School, a foremost educational facility which could be able to accommodate up to 2,285 students and more than 150 staff. It is intended to administer education exclusively to the children of Qatar Airways Group employees and its approved subsidiaries. The Oryx School development is situated within the city of Doha, on a 40,000 sqm. plot adjacent to the Barwa City Industrial Area - Mesaimeer.
The Oryx International School is an independent school which follows a modified version of the National Curriculum of England to meet the needs of the international community. The state-of-the-art campus in Mesaimeer caters for students from FS1 to Year 11, and provides a first-class experience with facilities specifically designed to support students growth and development in academic subjects such as science, technology and maths as well as in sport and creative arts.
The following facilities are constructed as required by the Council of International Schools standards:
Academic Facilities - Foundation Stage to Year 11, SEN Center, Small Hall for Examinations. Sports Facilities - Floodlit Soccer Field with FIFA Artificial Turf and rubber granules, Professional Tennis Courts, Outdoor Basketball, 6-Lane Running Track, Exercise Area with rubber flooring, Indoor Sport Courts - Basketball, Volleyball, Badminton, 5-lane Swimming Pool and Training Pools with shower facilities and locker rooms, Health and Fitness Gym.
Science Laboratories - General Science, Biology, Chemistry, Physics, and Food Laboratories. Art and Recreational Facilities - Art Rooms, Pottery Room with Kiln, Music Rooms and Recital Hall, Dance Studio, Drama Theater, Carpentry Room, Computer and STEM Robotics Rooms, 6th Form Lecture, 6th Form Social and 6th Form Study Areas. Resource Centre and Library - General Library Area, Specialized Reading Areas, Study Rooms.
Auditorium Hall - 135-seats Auditorium Hall equipped state-of-the-art audiovisual systems, acoustic surround interiors, main stage with dressing rooms and prop storage areas.
Canteen and Meal Facilities - First Aide and Medical Facilities.
Play Areas and Courtyards - Main Courtyard, Learning Courtyard and Music Courtyard with bespoke art installations depicting historically related figures from the aviation industry.
Open Space Greenery and Play Areas - Preschool Learning and Play areas with educational outdoor equipment, urban site furniture, rubberflooring and rubber mounds, greeneries, fountains and resting areas.